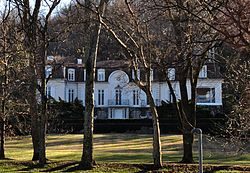Mrs. Edward B. Craig House
Historic house in Tennessee, United States
United States historic place
Mrs. Edward B. Craig House | |
 The Mrs Edward B. Craig House in 2015 | |
36°04′18″N 86°52′03″W / 36.071667°N 86.8675°W / 36.071667; -86.8675 | |
| Area | 10.7 acres (4.3 ha) |
|---|---|
| Built | 1935 (1935) |
| Architect | Herbert Rogers |
| Architectural style | French Chateau |
| MPS | Forest Hills, Tennessee MPS |
| NRHP reference No. | 03001078[1] |
| Added to NRHP | October 27, 2003 |
The Mrs Edward B. Craig House is a historic mansion in Forest Hills, Tennessee, USA. The French-style mock castle was completed in 1935.[2] It was designed by architect Herbert Rogers, an architect from New York.[2] It was built for the widow of an insurance executive.[2] It has been listed on the National Register of Historic Places since October 27, 2003.[3]
References
- ^ "National Register Information System". National Register of Historic Places. National Park Service. July 9, 2010.
- ^ a b c "National Register of Historic Places Registration Form: Mrs Edward B. Craig House". National Park Service. Retrieved January 15, 2016.
- ^ "Craig, Mrs. Edward B., House". National Park Service. Retrieved January 15, 2016.
- v
- t
- e
- Architectural style categories
- Contributing property
- Historic district
- History of the National Register of Historic Places
- Keeper of the Register
- National Park Service
- Property types
- List of U.S. National Historic Landmarks by state:
- Alabama
- Alaska
- Arizona
- Arkansas
- California
- Colorado
- Connecticut
- Delaware
- Florida
- Georgia
- Hawaii
- Idaho
- Illinois
- Indiana
- Iowa
- Kansas
- Kentucky
- Louisiana
- Maine
- Maryland
- Massachusetts
- Michigan
- Minnesota
- Mississippi
- Missouri
- Montana
- Nebraska
- Nevada
- New Hampshire
- New Jersey
- New Mexico
- New York
- North Carolina
- North Dakota
- Ohio
- Oklahoma
- Oregon
- Pennsylvania
- Rhode Island
- South Carolina
- South Dakota
- Tennessee
- Texas
- Utah
- Vermont
- Virginia
- Washington
- West Virginia
- Wisconsin
- Wyoming
National Register of Historic Places portal
 Category
Category
This article about a property in Davidson County, Tennessee on the National Register of Historic Places is a stub. You can help Wikipedia by expanding it. |
- v
- t
- e













